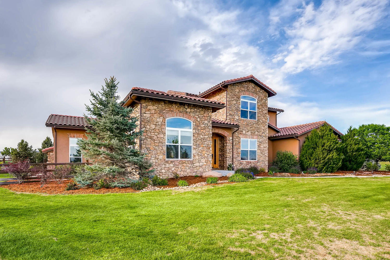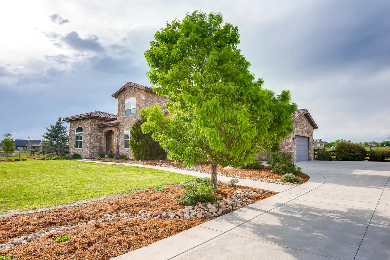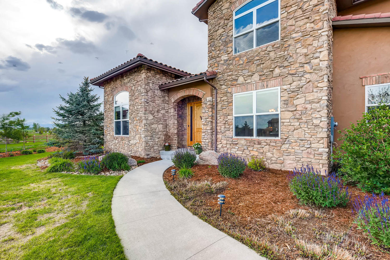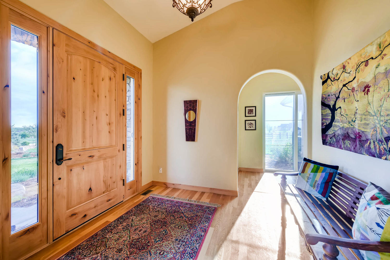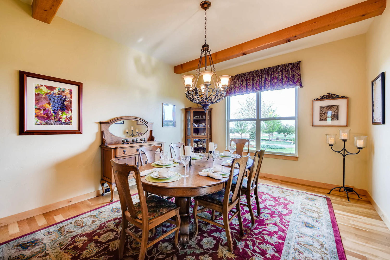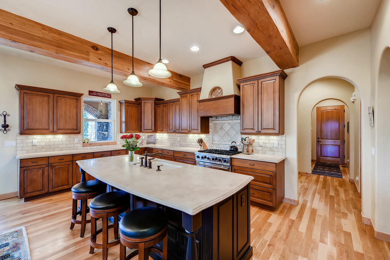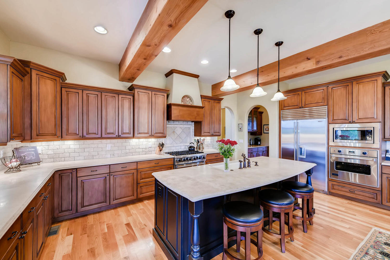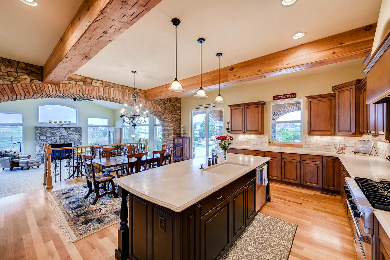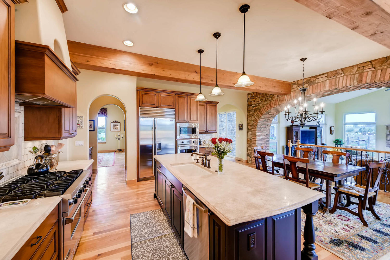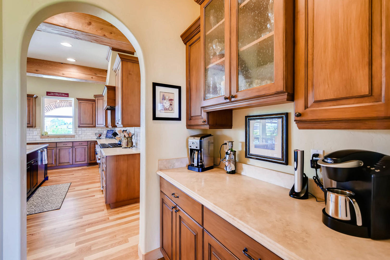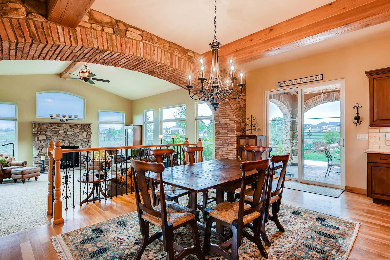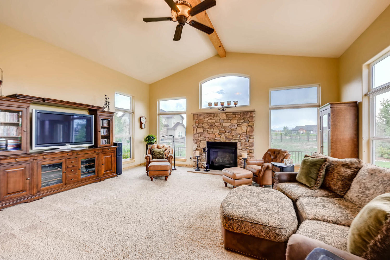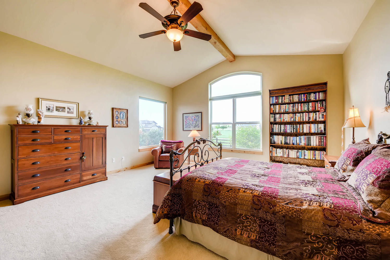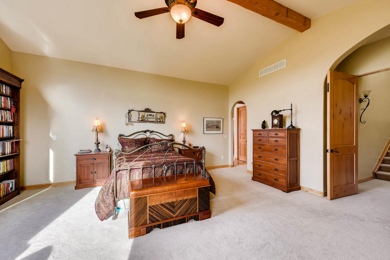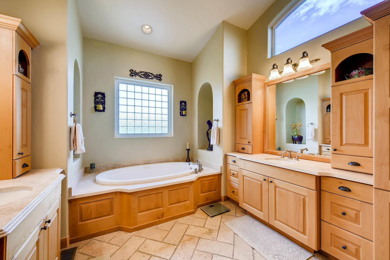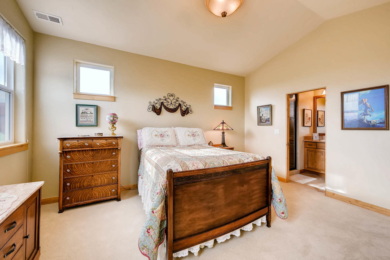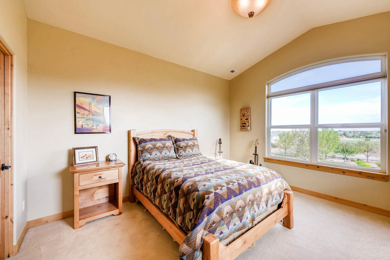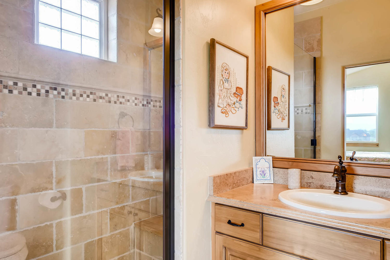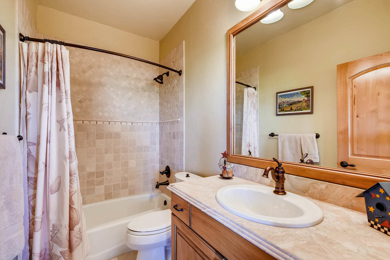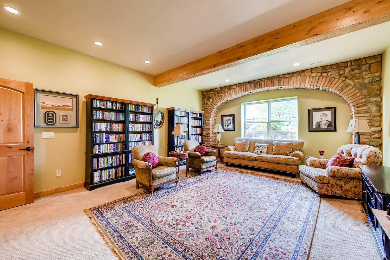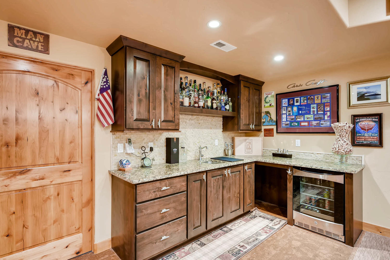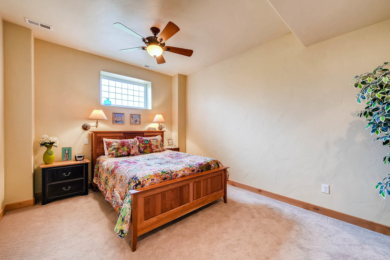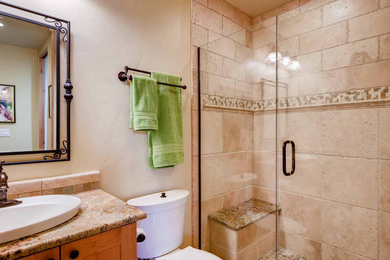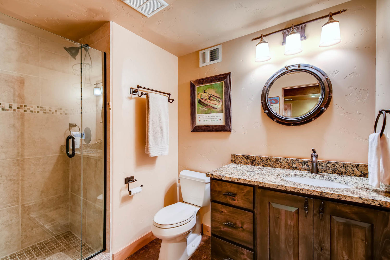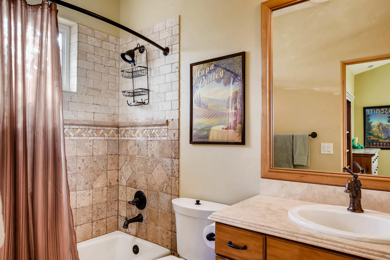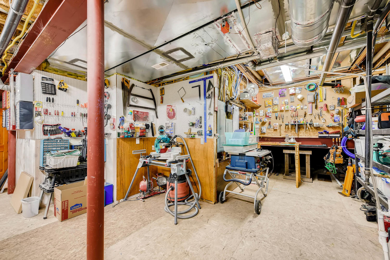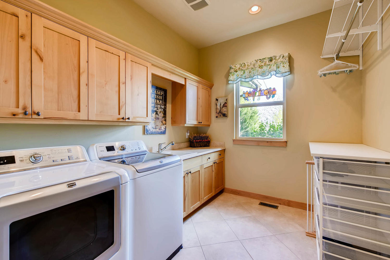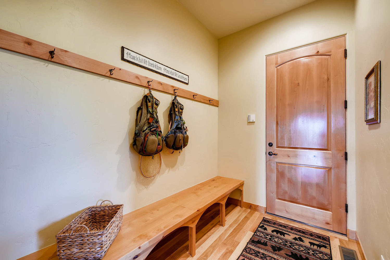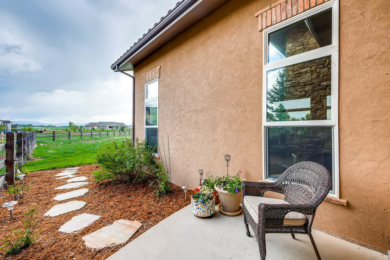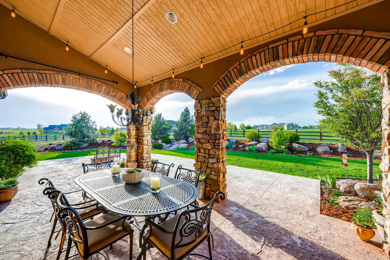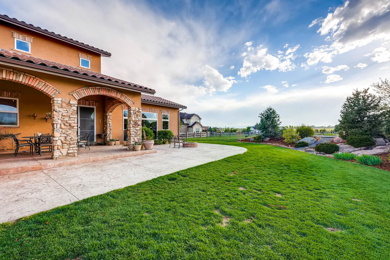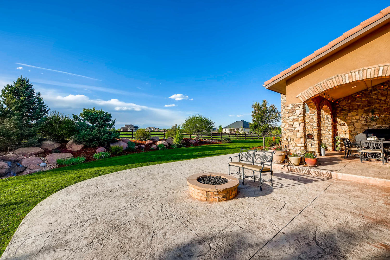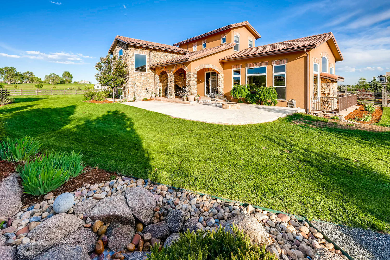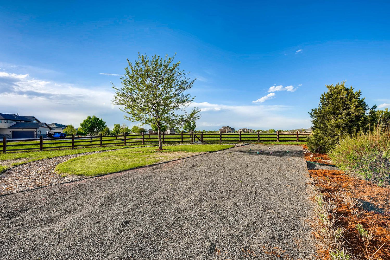AKTIVE $1,300,000
DESCRIPTION
This luxury Tuscan estate features a split-level design offering 2 master suites, 3 junior suites & basement guest bed. Both master suites are a half flight of stairs b/t the main & upper floors, granting privacy w/o compromising easy access to main floor or top level suites. Mid-level master suite boasts views to Long's Peak, large walk-in closet, jacuzzi tub, shower & double vanity. Kitchen, dining & great room offer open floor plan w/ wooden beams & brick-wrapped stone arch. Custom alder cabinetry, travertine counters, center island, farmhouse sink, Viking appliances & sub-zero fridge. Sunken great room w/ stone fireplace & views to Long's peak. Fenced-in backyard w/ covered patio, lounge area w/ fire pit, waterfall feature & bocci ball court. Lower level master suite has sitting room w/ wood beams & brick arch window wall. Basement w/ home theater, wet bar, light-filled recreation room & guest bed w/ landscaped egress windows. Immense storage & workshop. Top-rated schools and bus stops at both entrances of Vale View neighborhood. The massing and movement in the architecture of this Tuscan jewel truly make it a sight to see.
DETAILS
- Detached Single Family, Split 4 level design
- 4084 above grade sq footage
- 2864 below grade sq footage
- 1855 finished basement sq footage
- 6948 total sq footage
- 2 master suite, 3 junior suite, 1 basement guest bedroom, 6 bath


